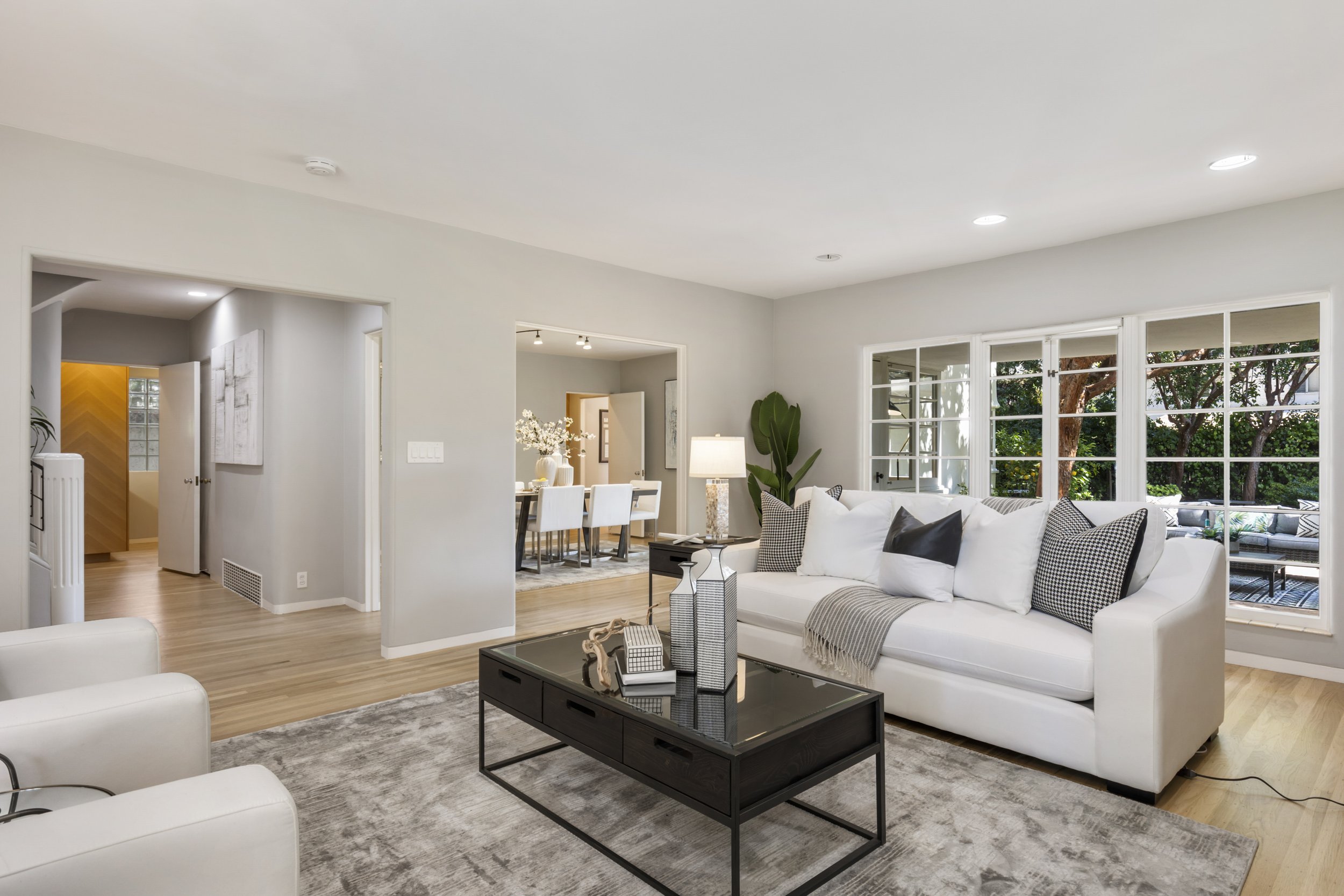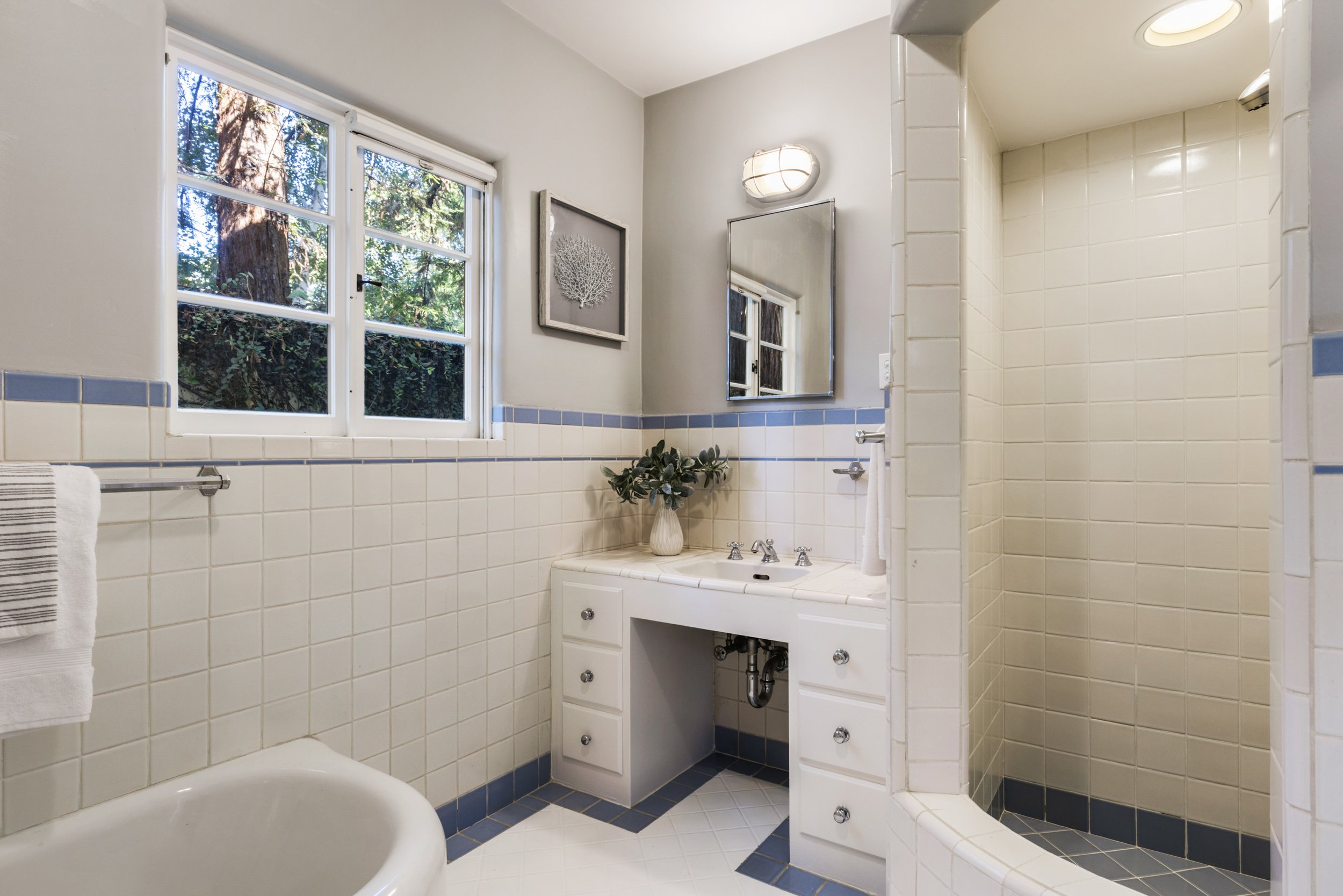Distinctive Moderne in Old Palo Alto, architecturally elegant in the Art Deco tradition.
450 N. California Avenue, Palo Alto
Honored by its induction into the Art Deco Society of California in 1995, this rare example of Art Moderne architecture sits back from the street in Old Palo Alto. With its interior renovated in 1990, the home showcases the signature details of its architectural heritage: curved and fluted walls, chevron patterns on the front and garage doors, porthole windows, and brilliant light from expanses of glass block. The updated kitchen is masterfully appointed complete with high-end appliances, including a commercial-style gas range, and plenty of space for casual meals as well as an intimate adjoining room for more formal dining. The home has 4 bedrooms, including one on the main level plus an upstairs primary suite with office area, private balcony, and luxurious bath. Outside, the extremely private rear yard has ample space for play and entertaining. Acclaimed architecture and a superb location less than a half mile walk from the convenience of Caltrain and a myriad of shops and restaurants. A wonderful place to call home.

























































